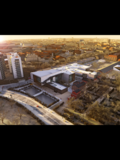ROBBINS ELEMENTARY SCHOOL
Robbins Elementary School Trenton, NJ, USA
International Competition, 3rd place
The project articulates itself around the existing historic school building, as it extends towards a new green space positioned on the south edge of the proposed site. This space is seen as an outdoor resource for the school as well a potential fragment within a system of small parks in the neighborhood.The presence of this “operable†open space strengthens the role of the Robbins Elementary School as a primary hub for the local community. Our proposal envisions an “open-campus†composed by a system of 5 “finger-like†and 3 discreet buildings which extend to the proposed “Garden.†This relationship (fingers + garden/public space) means to encourage the pedestrian dimension (peripatetic) of the place both as a learning tool and as an asset for the community.



