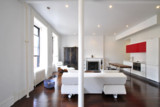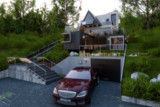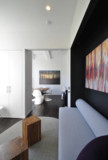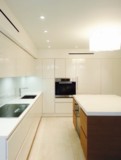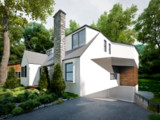ARTIST WORKSHOP AND RESIDENCE
1/5 →
Shared Living Artist Residence, Milan, Italy
The design concept is that of the re-configuration of a one story medical pavilion into a 2 story multi-purpose residence for under-privileged artists. The building is organized around a large double height multi-functional space which acts as a meeting, exhibition, and living environment. In section, the structure is divided into two halves, one being the double height space (with sky lights to see the moon at night,) the other being the overlapping work spaces below and bedroom areas above. A garden and a ramp create a sense of extension to the outside of the building intimate interior spaces as they relate to the main existing facility on the site.









