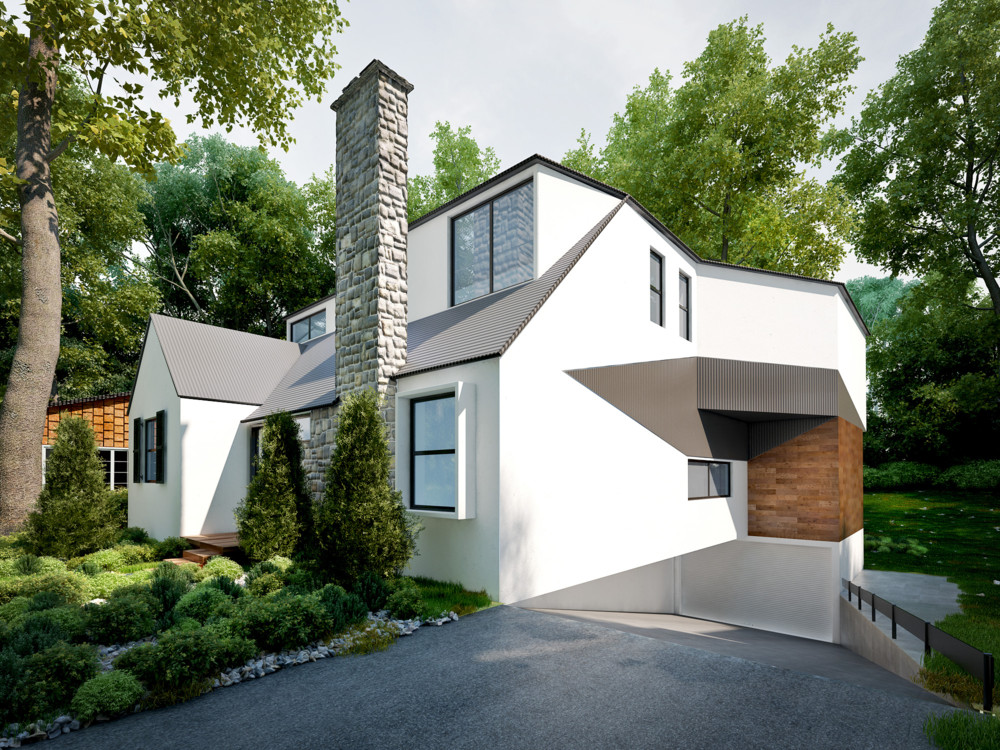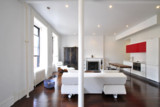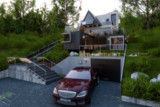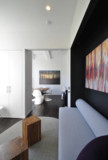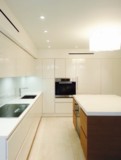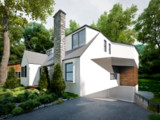LARCHMONT House
1/16 →
Conceived as an addition to a colonial home, the Larchmont house explores the idea of a morphological blending and re-alignment. The house expands upwards and outwards in an effort to produce a sequence of articulated public indoor and outdoor spaces.

