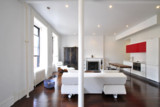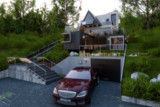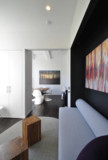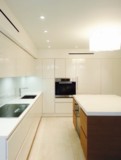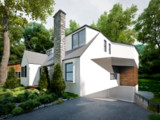NYC LOFT
1/7 →
Tribeca Loft, New York City, NY, U.S.A.
A former Tribeca office loft which needed to be converted into a family residence, was conceived as a carved and folding space, resulting from the movement of the daylight from the front to the back. This motion divides the closed bedrooms from the open common living spaces. A series of wall-doors allow for maximum flexibility and exposure to both the luminous spaces and the open areas.









