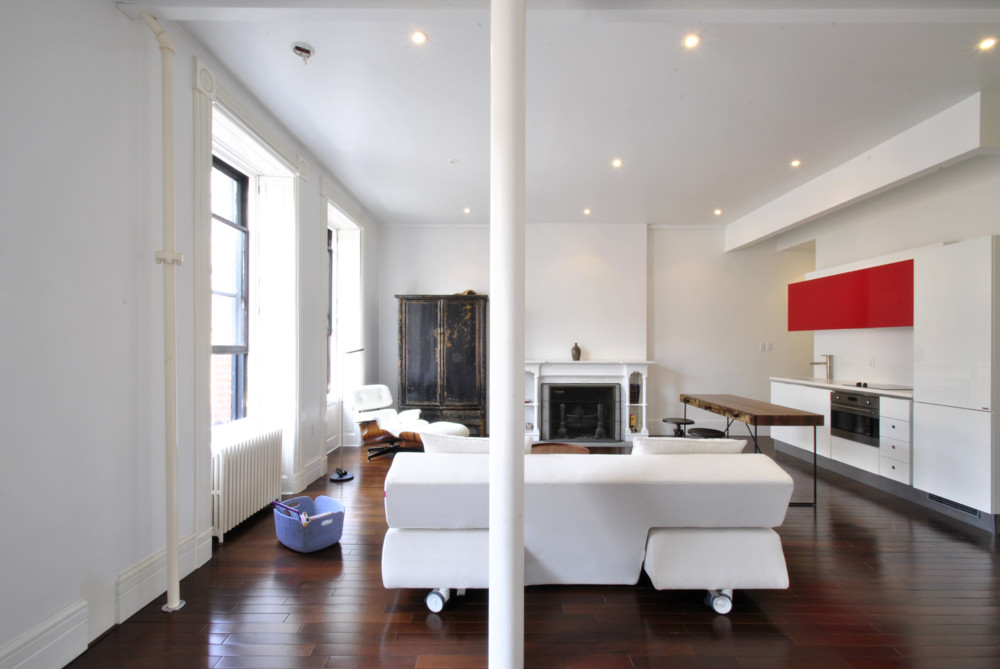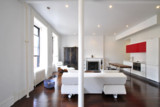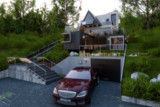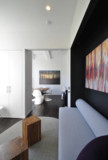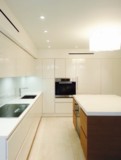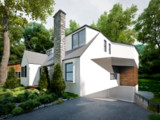BROOKLYN LOFT
This New York Loft explores the idea of "Reconfigurable Spaces", a subject we deal with frequently in our NY Urban projects. The space is primarily composed by three main "activators": the sliding wall, the kitchen island and the custom bed-scriptorium. These elements are in a continuous dialogue, as they can be selectively open or closed according to the owner preferred setting configuration (dining, sleeping, playing, resting, party.) The space is thus always changing, repositioning views and expanding/hiding fragments of rooms, ultimately creating a space for a domestic theatre. The objects and furniture around the house act as the main characters as they can equally be re-positioned according to need. The light comes in from the old 1880's refurbished windows, exposing the play of colors and white sculptural quality of the pieces, enabling furniture, floors and their inhabitants to vitally explore all spatial opportunities.

