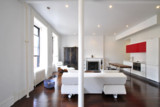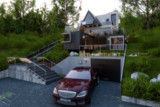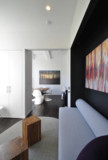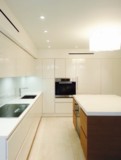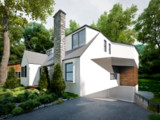NYC DUPLEX
1/7 →
Upper East Side, NYC
Located at the top floor of a historic townhouse, this conventional one-bedroom plus attic space inspired us to re-conceptualize access between living and bedroom areas. This is accomplished via an oversized Wall-Door that can enlarge or reduce the bedroom size according to need, thus allowing for multiple uses of the spaces (private room, guest space, larger living, cocktail party, etc.) A series of openings allow the door to be manipulated and repositioned while admitting additional light through the apartment. Similarly, the access stairs to the attic are perforated with strategic cutouts, which facilitate hoisting of material into the storage, while taking advantage of the steps as sitting and shelving device.









